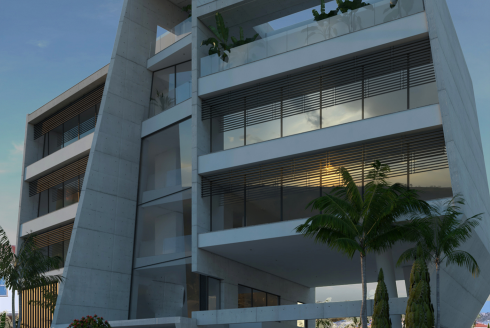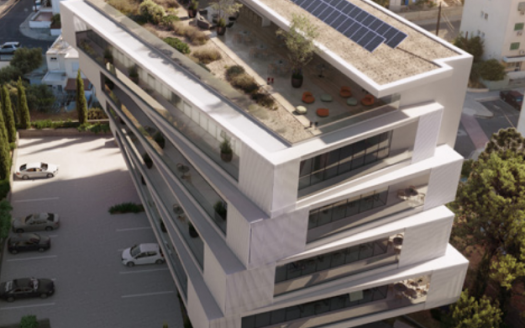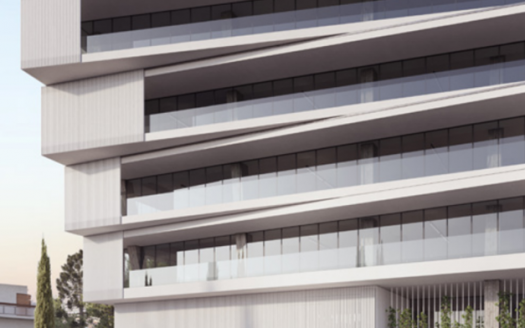- 760 m2
- Year Built: 2022
This Business Center is a state-of-the art building with a stunning
design and magnificent, spacious offices. Perfectly planned internal workspaces, comfortable meeting rooms, two-level parking and an impressive entrance group create a perfect business atmosphere. With a high-status location, this is a full-value platform for the international business development.
7 floors
• Total project area of 12,250 m2
• 2- level underground parking — 3, 391 m2
• Spacious lobby with custom interior design and
ceiling height of more than 7 m
• 4 shops with mezzanines
• 4 office floors with an area of more than 1,000 m2
each*
• Clear ceiling hight of 3 m
• Usable roof with a garden and a sitting area —
Roof Garden
• Mechanical floor, server rooms, and an archive
• Gym and SPA
• Dining room and coffee point (canteen) in each office
• Parking spaces for electric vehicles with a charger
• Bicycle parking for 20 bikes
Office 1.
Total covered area, 1010m2
Covered inside area, 760m2
Covered veranda/mezzanine area, 246m2
Communal area, 114m2
Total Area, 1120m2
Covered Parking Place 13
Rent amount €49.900/unit per month



